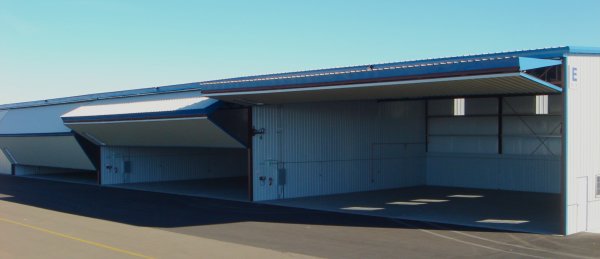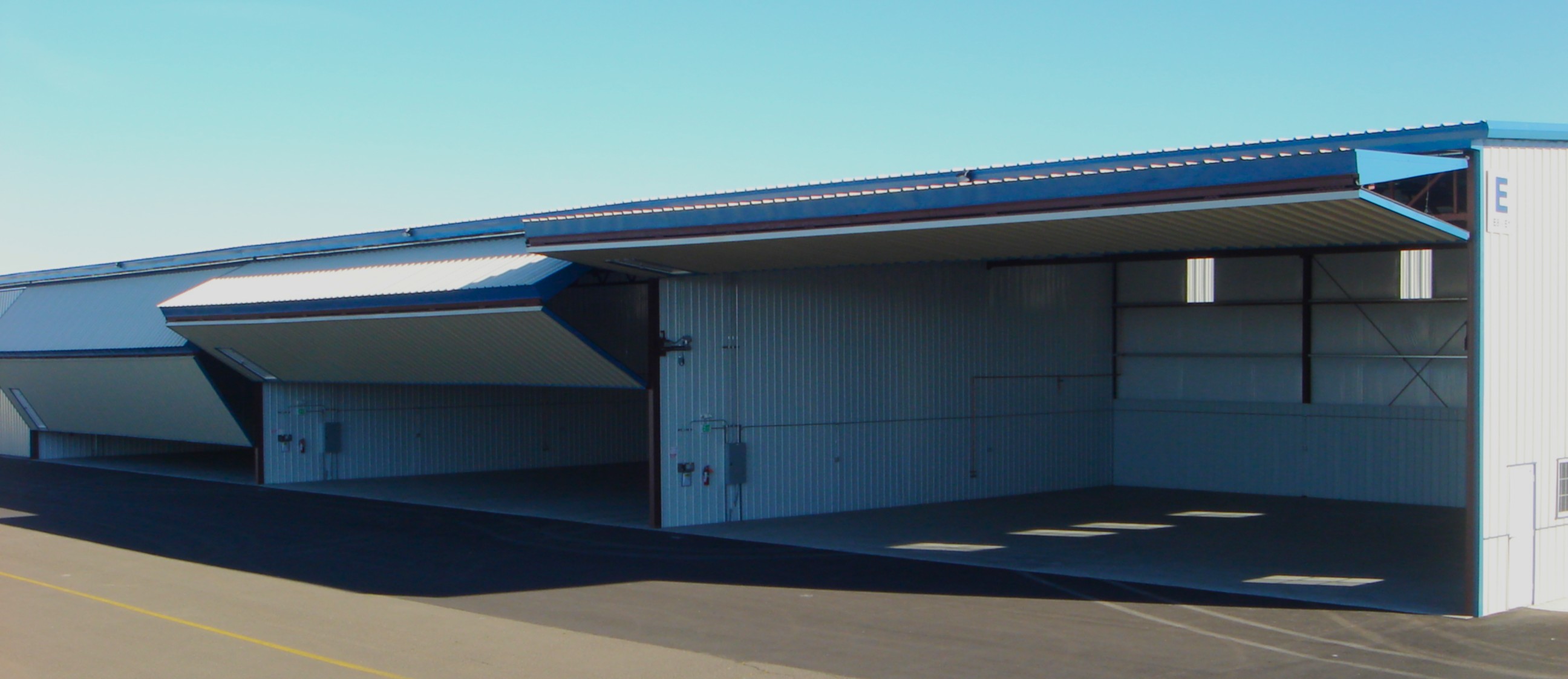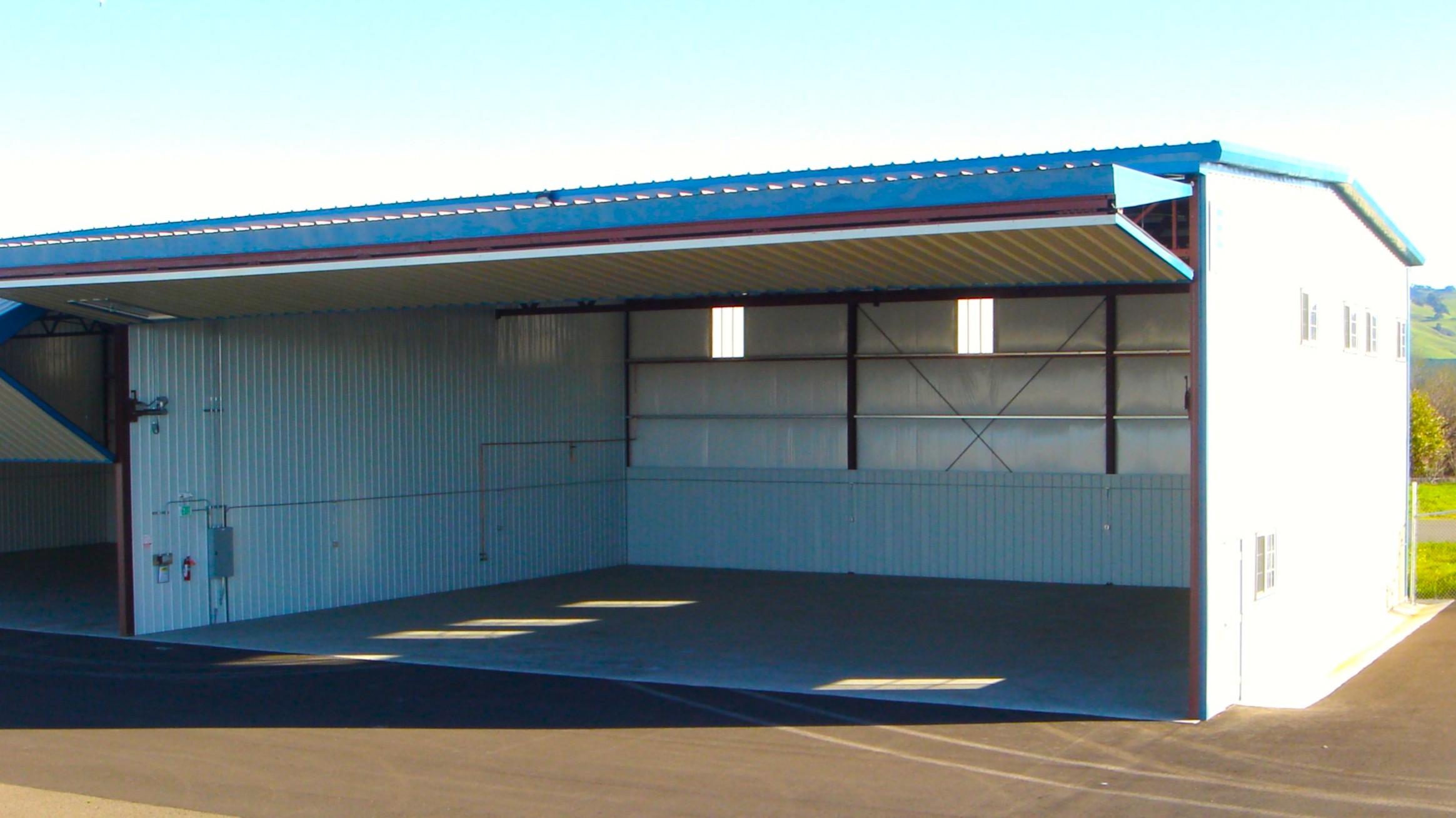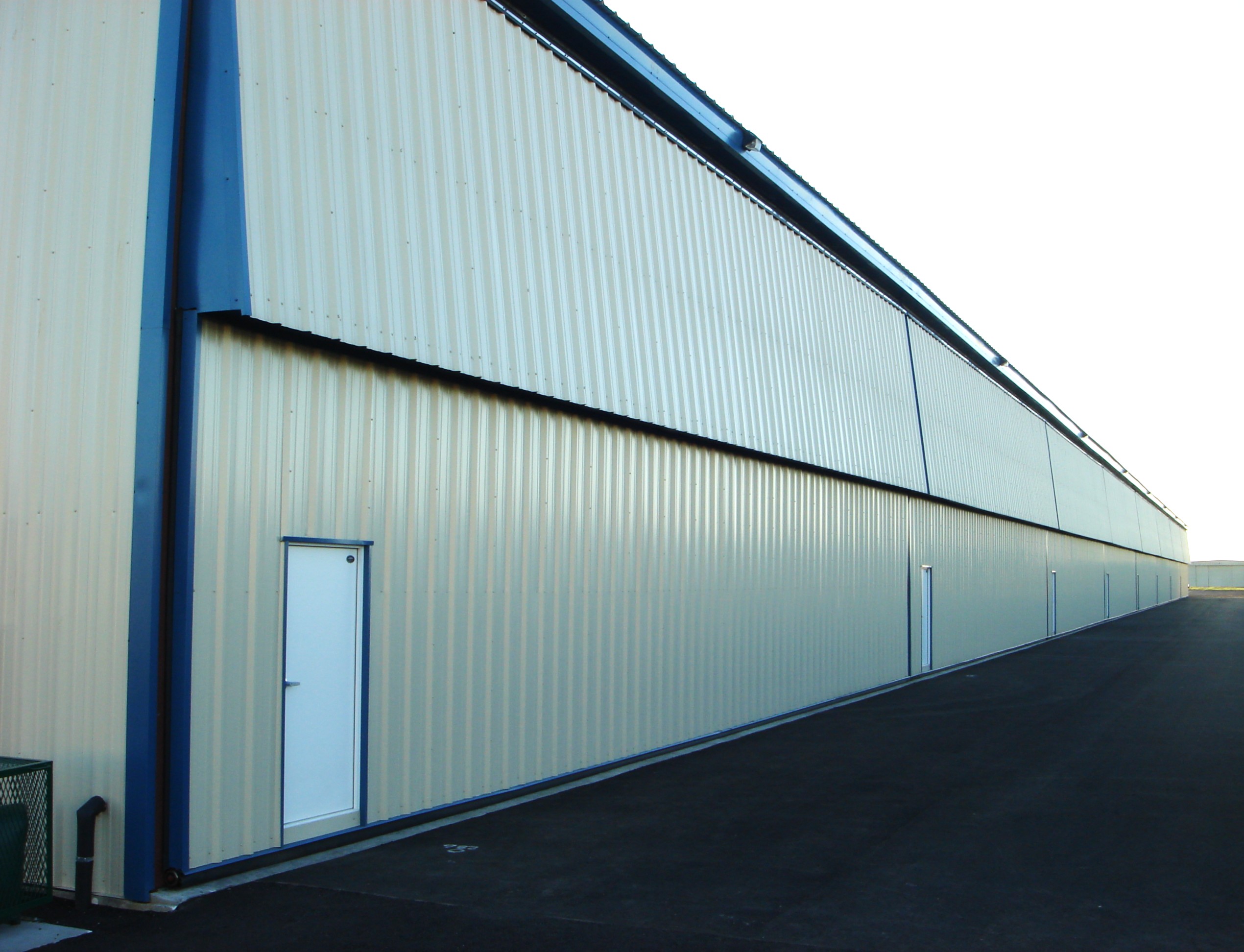Exclusive Hangar Lease - Napa County Airport ✈️
Description
✅ Spacious Design – 62’ x 52.5’ hangar space with open Clearspan layout
✅ Electric Bi-Fold Door – 61.5’ x 18’ clear opening for easy aircraft access
✅ Advanced Door System – Electric door actuators for smooth operation
✅ Natural Lighting – PVC light panels along the rear wall
✅ Climate Efficiency – Fully insulated for optimal temperature control
✅ Interior Finish – 8’ white partition wall liner panel for a clean and professional look
✅ Power & Lighting – 100 amp electric service with a separate meter
✅ Ceiling Features – Pre-installed ceiling light fixtures and rough-in for ceiling fans
✅ Water & Plumbing Ready – ADA-compliant restroom and shower capability
✅ Fire Safety – Monitored sprinkler system for enhanced protection
Prime Location– Situated within a secure airport in Napa, California, offering a convenient and safe environment for your aircraft.
Please contact (800) 624-9219 for pricingand more information!
More details
| Name | Description |
|---|---|
| Hangar Width | 62 ft |
| Hangar Depth | 52.5 ft |
| Price Basis | Per Month |
| Advertiser Type | Private Party |
Ad details
Contact Information
Add comment





