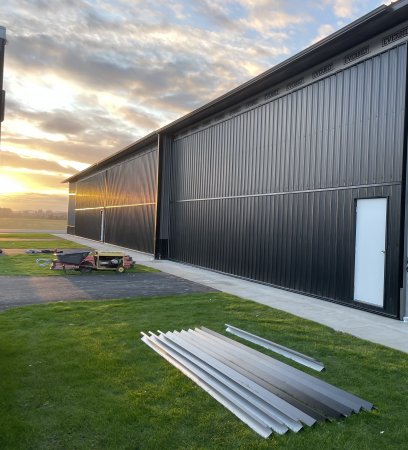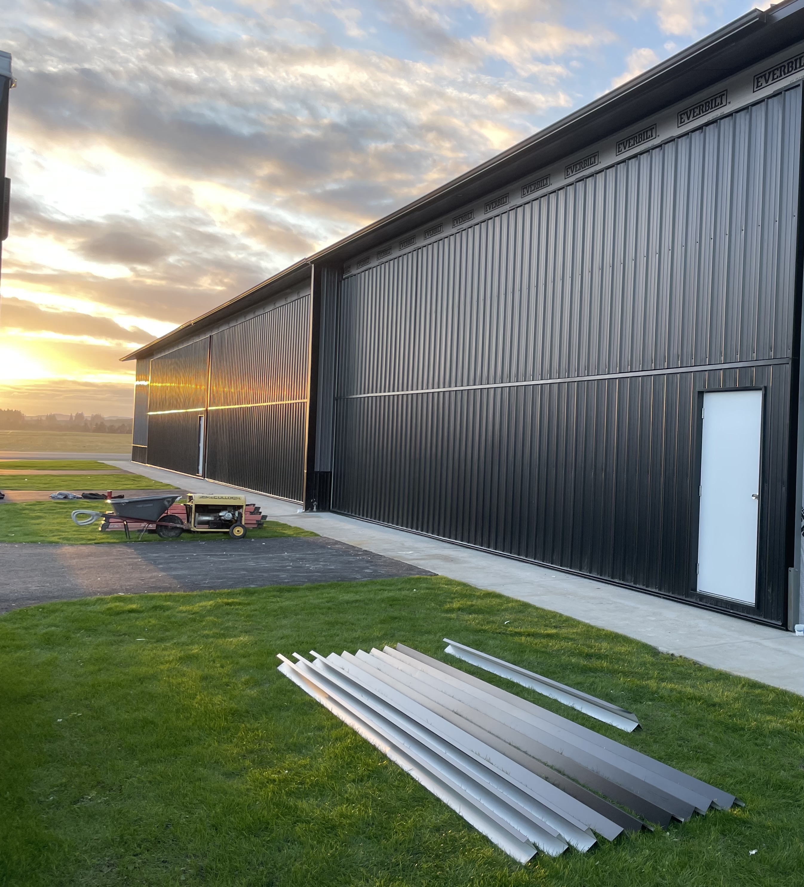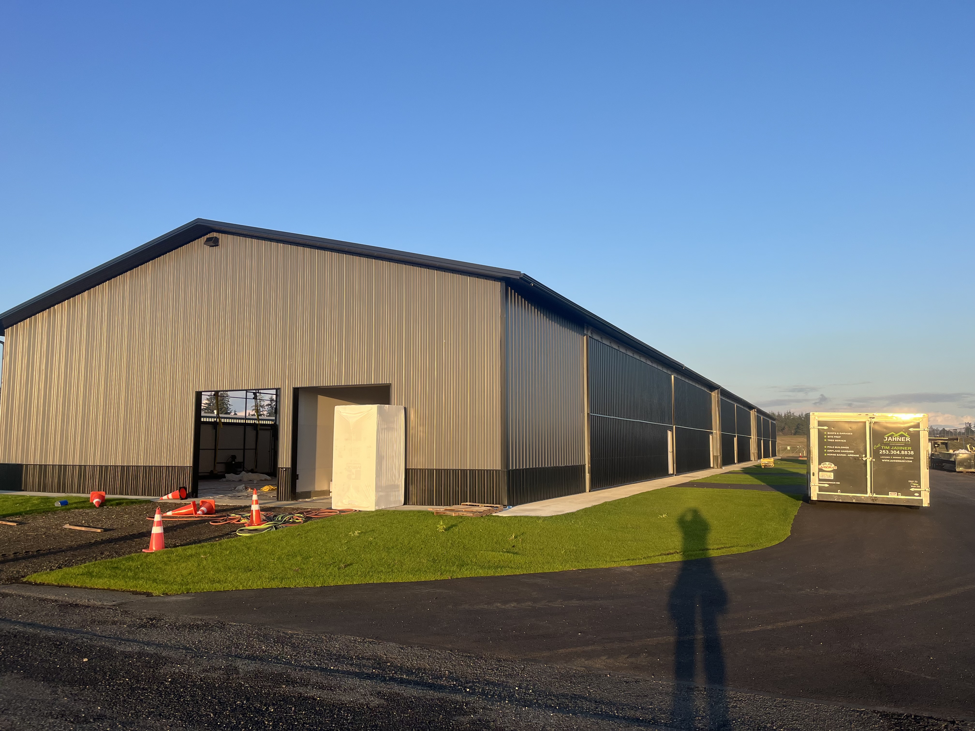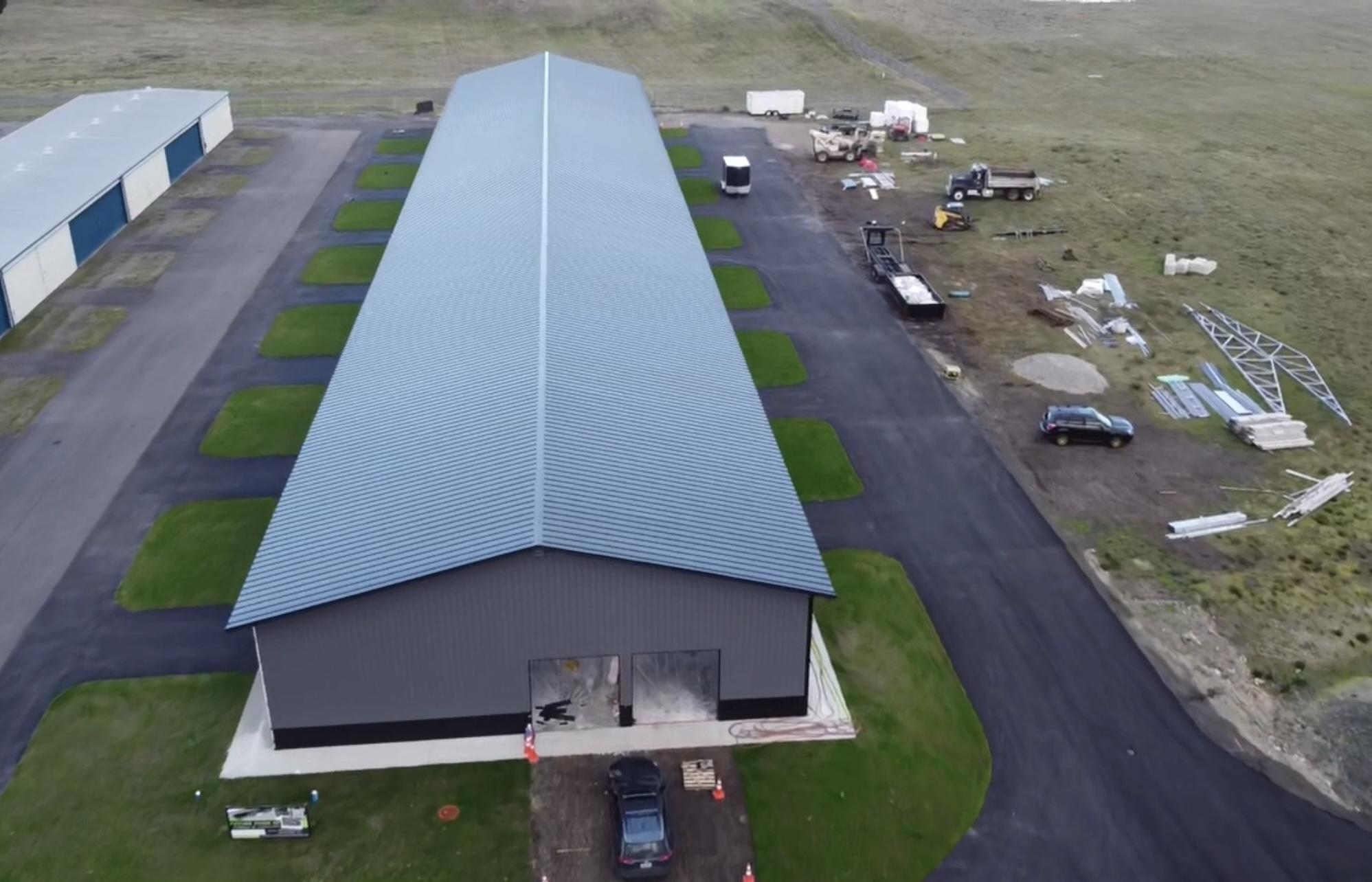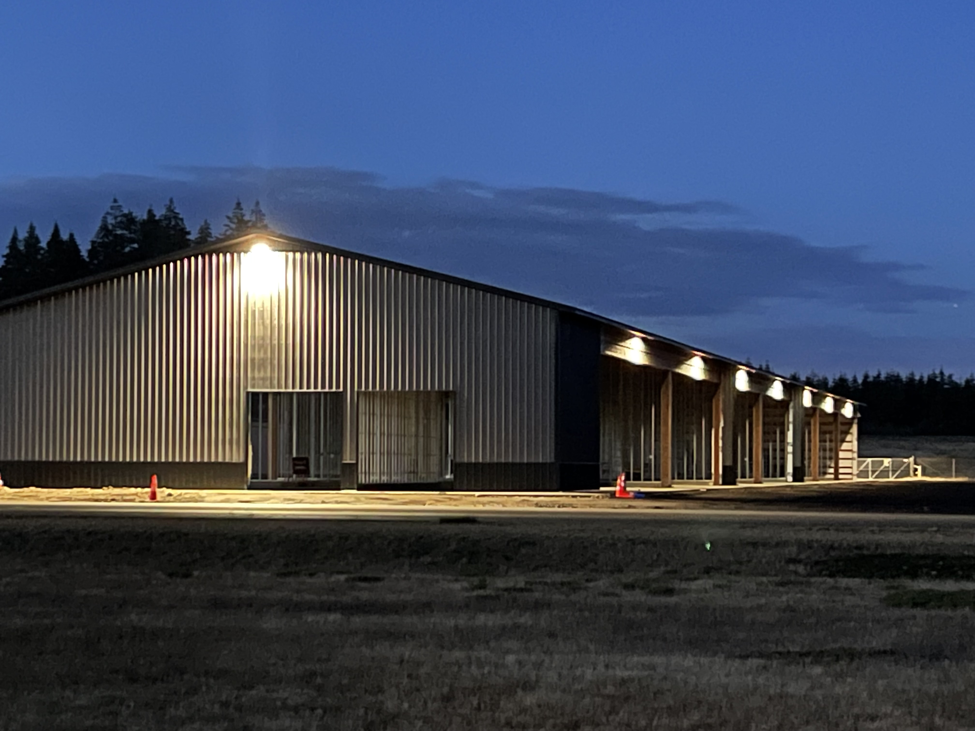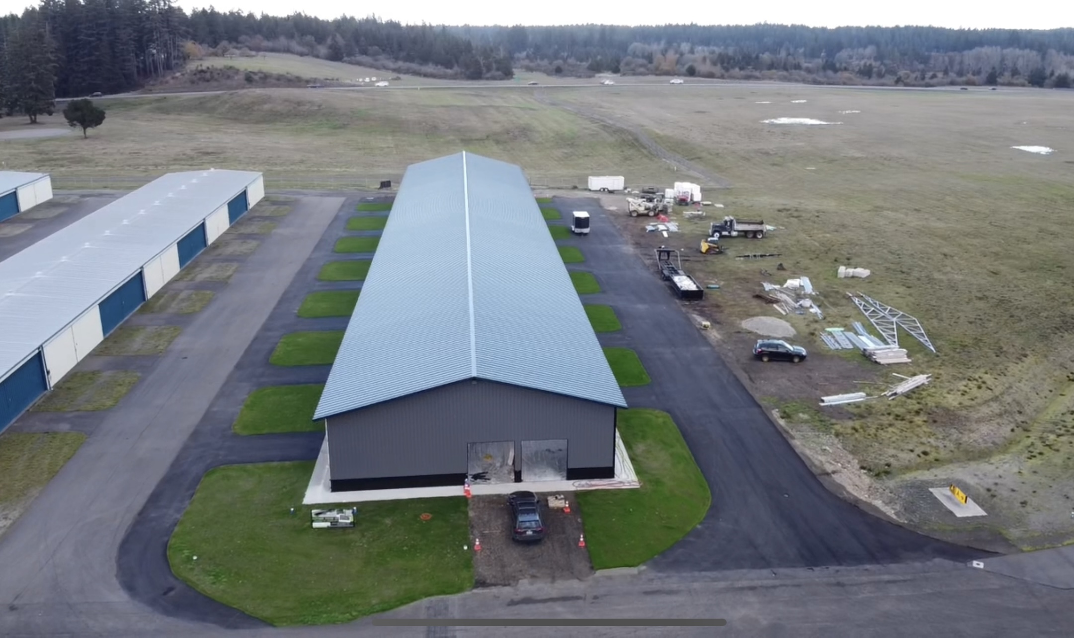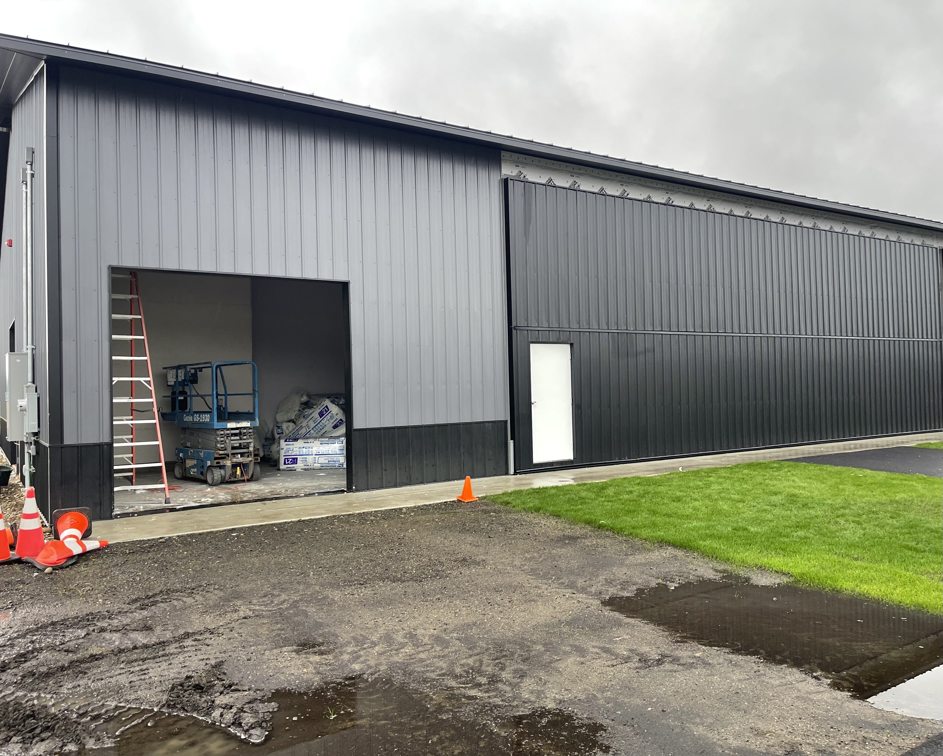New Construction T-Hangars at Sanderson
Popular$ 265,200.00
Sale or Rent
Sanderson Field, Shelton , WA
Description
Our 60’x340’x19’ T-Hanger on Sanderson Airfield in Shelton will have 14 fully insulated units. These units will be located on the south end of the existing row of hangars closest to the runway.
Unit Sizes:
- 1360 sqft: Ten units
- 1534 sqft: One unit
- 1564 sqft: One unit
- 1806 sqft: One unit
- 1836 sqft: One unit
All Units will include the following features:
- Schweiss Bifold Door with lift straps, remote and mandoor; R-21 insulation with white WMPVRR backing.
- 1,836 & 1,806 sqft units will have a 46’x14’ hangar door
- All other units will have a 44’x14’ hangar door
- Units 1, 7 & 14 will have one 9’x10’ insulated overhead garage door and unit 8 will have one 10’x10’ insulated overhead garage door
- 26-gauge standing seam roof over plywood/OSB decking
- 29-gauge walls with 3’ wainscoting around bottom perimeter
- Fully insulated with R-21 in exterior walls, R-13 in separation walls and R-49 in the ceiling.
- Natural gas hydronic floor heat with R-10 rigid foam insulation. Each unit will have their own manifold with a micro switch to shut off the heat when the hangar door is open.
- Sheetrocked and painted
- 25” overhang around perimeter with enclosed metal soffits
- 4” concrete floor with fibermesh and saw cut joints
- Each unit will have a sub panel capable for 60-amp service
- LED Lighting
- Wired for high-speed internet
Expected completion date: Late Spring/Early Summer 2024
Price: Starting at $265,200.00+
For additional information, please email us at islandlakellc@outlook.com
Ad details
Ad ID : 16334
Date Posted : 11-27-2023
1 year, 5 months ago
Sale or Rent
1664 Views
Contact Information
Island Lake LLC
360-701-8252
islandlakellc@outlook.com
Add comment
